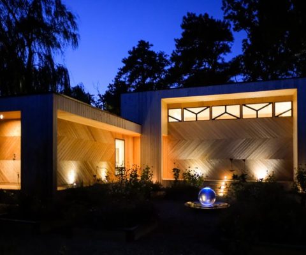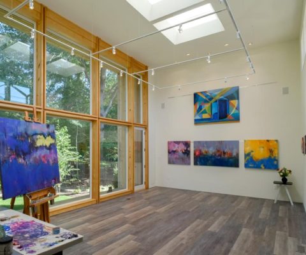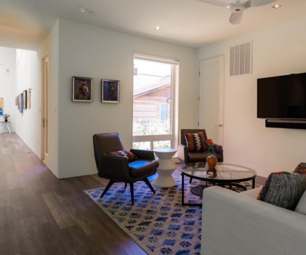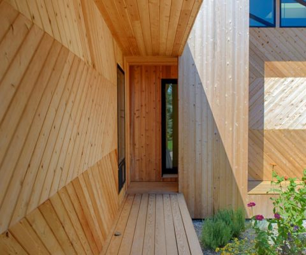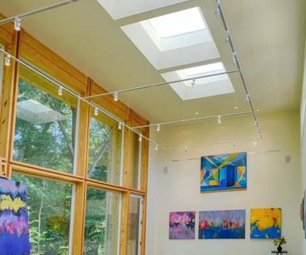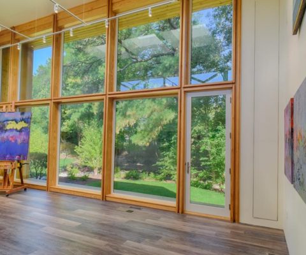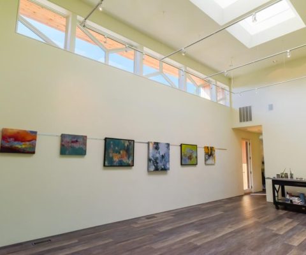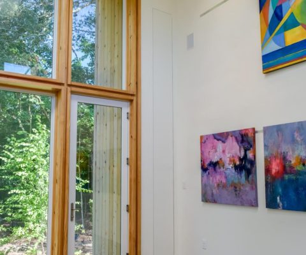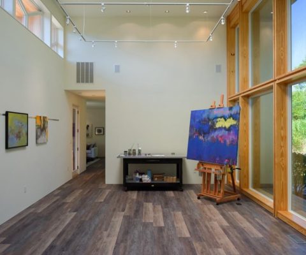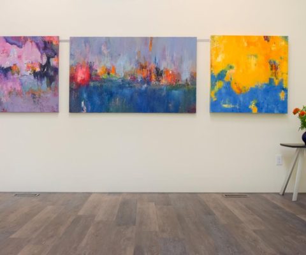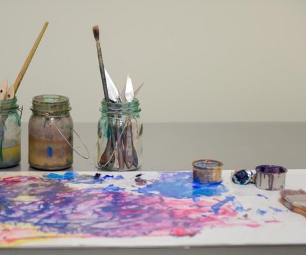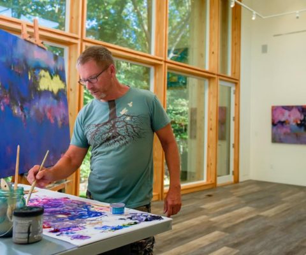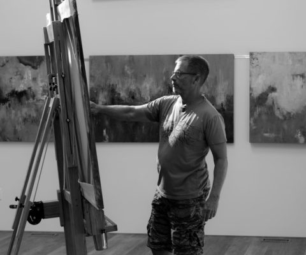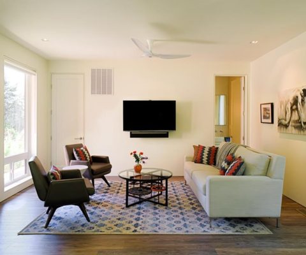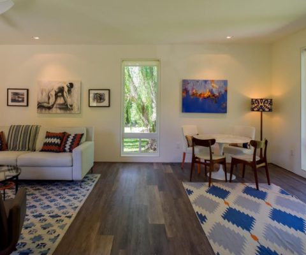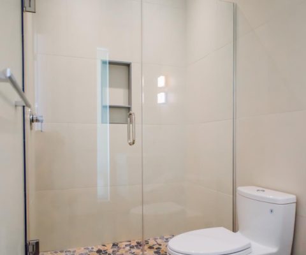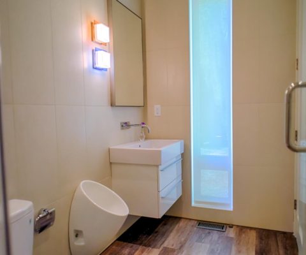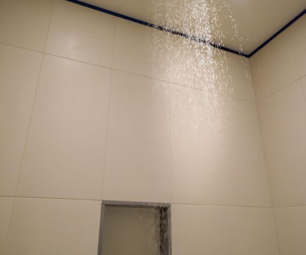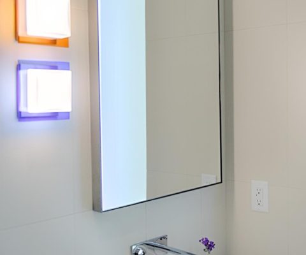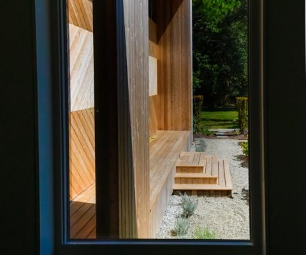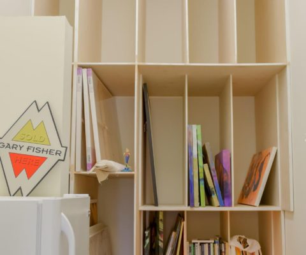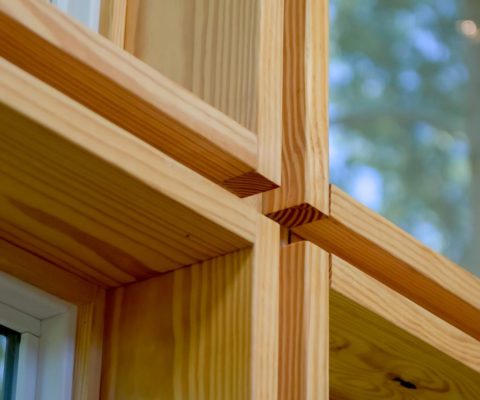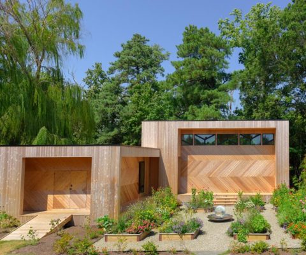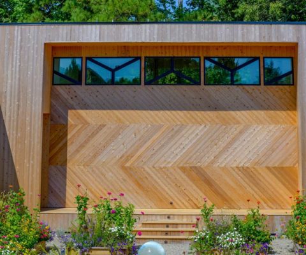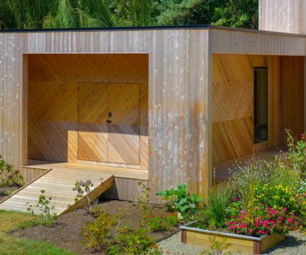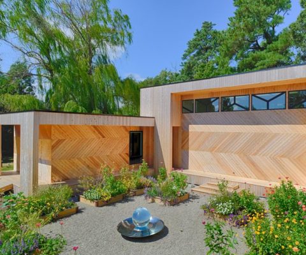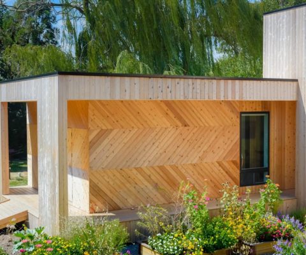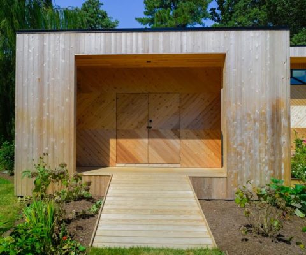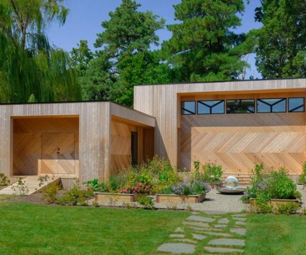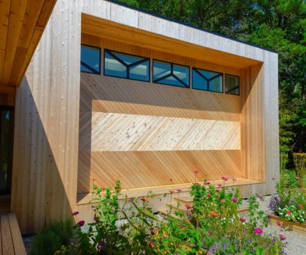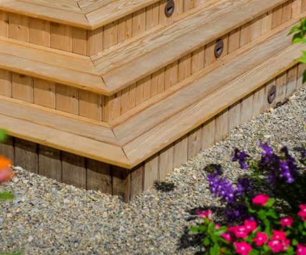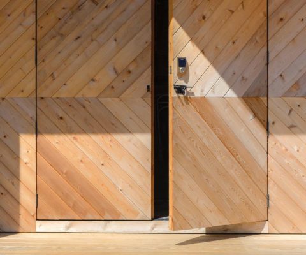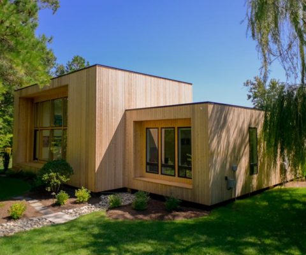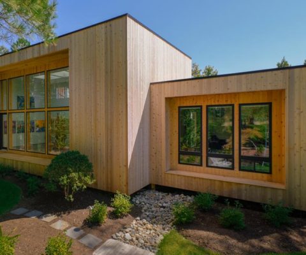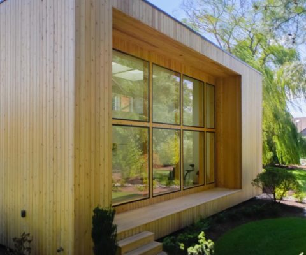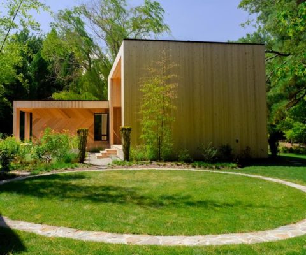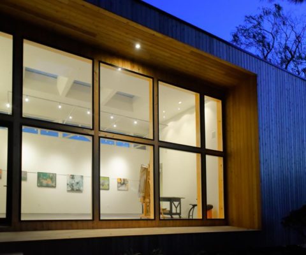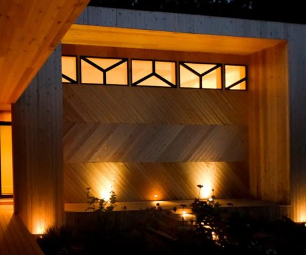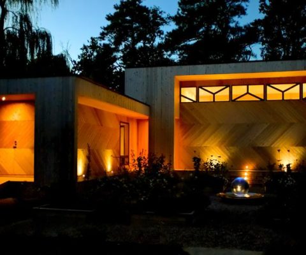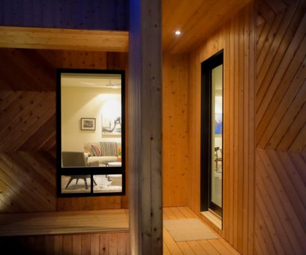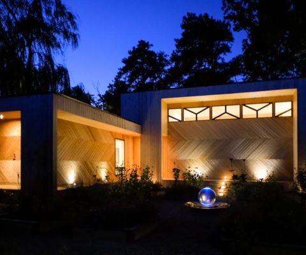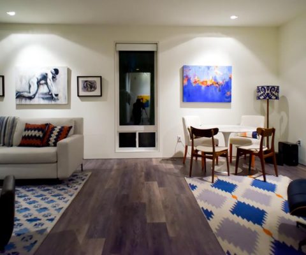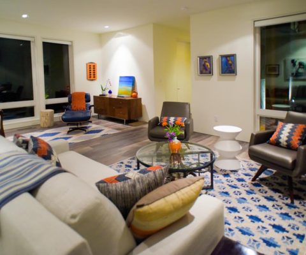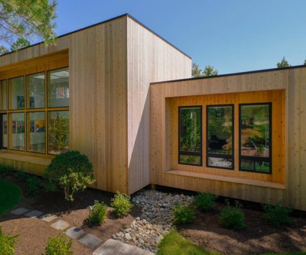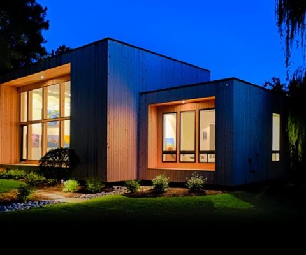Fisher Studio
Location:
Rehoboth Beach, Delaware
Services Provided:
Architecture/ Design Services/ Interior Design/ Construction Administration
Final Project Size:
1700 square feet
Type of Construction:
New Construction
Engineer:
Orndorf & Associates
Builder:
Burton Builders
Landscape Design:
Morgan Washburn
Photography:
Keith Mosher
Solar Power:
8.0 kwh
Project Description:
The Fisher Studio is a new building sited on a large and verdant property in composition with the existing home of Mr. Fisher and his partner in Rehoboth Beach, Delaware. Gary Fisher is an established, working artist based in Washington D.C. and Rehoboth Beach. The program called for a space in which Gary could paint and show his work with a corresponding space to act as an office or study and a “chill-out” place to which guests can retreat from the main house. From the artist: “I feel a surge of happiness when I produce paintings that lead others to glimpse the kind of beauty that I find in the mundane, profound and complex world around me…The process of painting – the act of mixing colors, applying them with different brushes, fingers and toes on canvas or paper stirs something deep within me…using color as it comes to me – unhindered, unfettered…in an unadulterated love of the play of paint against the canvas.”
The challenge was to conceive an architecture – as an artwork- to inspire and reflect the expansion of creative freedom, expression and subtle beauty without intervening in the artist’s work. The building must, in a sense, “hold the space” for the artist – that he might feel safe and inspired to create ever-expanding works that allow his patrons and viewers to “immerse themselves in the energy of happiness” he feels as he is making the art. The studio offers two separate but openly connected spaces. The main volume, the art-making and art-showing space, was carefully composed to provide the soft, less focused and ethereal quality of light so important to abstract expressionism. This was achieved through the use of soaring ceilings and filtered skylights coupled with a large, floor-to-ceiling window wall on the North and a high, sheltered ribbon window on the South wall. An open, low ceilinged, foyer seamlessly connects the main volume to the secondary volume which holds the study, seating area and full bathroom. A prep-room with canvas storage is tucked in between the two spaces, beneath the high roof.
The entire building is clad in tongue and groove American Red Cedar that will be allowed to naturally weather to a silver hue and blend into the landscape. The roof of the main volume holds (and conceals) a large photovoltaic solar panel array. The entrance is “hidden” among the wrap around decks to encourage both the sense of approaching a sculpture and the experience of discovery as one interacts with the architecture to gain entry.

